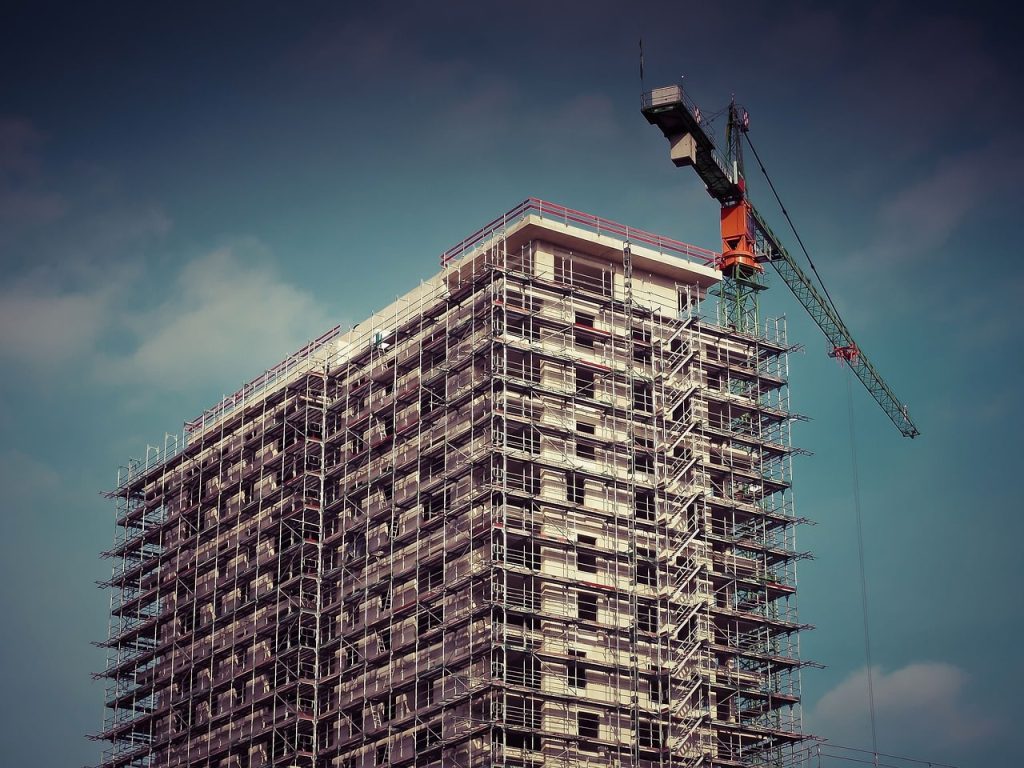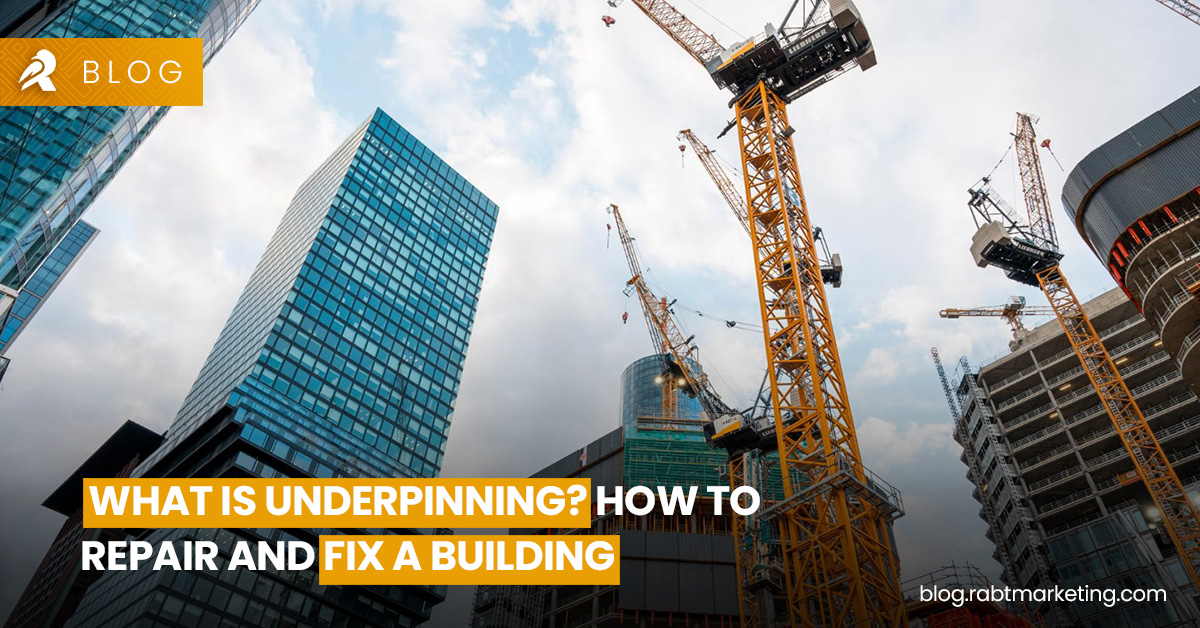Buildings can weaken over a span of time due to multiple factors including foundation settlement, long age, over-weight and bad soil. The structural integrity of a building is very important for its safety and long-lastingness. There are various methods to fix these weakened buildings and strengthen their foundations. Underpinning is one of the best method to stablilize these buildings.The aim of this blog is to provide a thorough understanding of long-term stablization of construction structures.
What is Underpinning ?

Underpinning is the process of strengthening an existing foundation by extending it deeper into the ground. It involves reinforcing or extending the foundation depth to provide additional support, ensuring the structure can withstand various external forces. Underpinning is typically carried out when there is evidence of foundation settlement, uneven settling of the structure, or other signs of structural instability.
Signs that Your Building Needs Underpinning
- Cracks in Walls and Floors
Horizontal or diagonal cracks in walls. Also, Cracks in the basement floor or on the ground floor.
- Uneven Floors:
Floors that slope or feel uneven when walked upon.
- Doors and Windows Misalignment:
Difficulty in opening and closing doors and windows. Gaps or misalignment around door and window frames.
- Foundation Movement:
Visible movement or shifting of the foundation.
- Bowing Walls:
Walls that bow or bulge.
- Water Leakage:
Increased incidents of water leakage, especially in the basement.
Different Methods of Underpinning

There are several underpinning methods, each with its own advantages and disadvantages. The best method for your building will depend on various factors like the type of foundation, soil conditions, and the extent of the damage. Here are some common methods:
Mass concrete
This traditional method involves excavating around the foundation and pouring new concrete to extend it deeper. It’s strong and durable but can be expensive and time-consuming.
Screw piles
Screw Piles are steel screws that are drilled into the ground beneath the foundation. They’re a quicker and less disruptive option than mass concrete but may not be suitable for all soil types.
Resin injection
This method involves injecting a high-density resin under the foundation to fill voids and stabilize the soil. It’s minimally invasive but may not be effective for major foundation problems.
Masonry underpinning
This method uses bricks or blocks to extend the foundation. It’s a traditional approach that’s often used for historic buildings.
Step-by-Step Guide to Fixing a Building through Underpinning

Site Assessment
First of all,you have to consult a qualified structural engineer. Engage a qualified structural engineer to assess the extent of the damage and determine the appropriate underpinning method.
Temporary Support
Install temporary supports to relieve the load on the affected area, ensuring the safety of occupants during the underpinning process.
Excavation
After the installation of temporary support, excavate sections around the foundation to expose the existing footings.
Underpinning Method Selection
Choose the most suitable underpinning method based on the engineer’s recommendations and according to your budget also. Common methods include mass concrete underpinning, mini-piled underpinning, and beam and base underpinning.
Underpinning Execution
Implement the chosen underpinning method, ensuring that the new foundation elements are carefully constructed to support the load of the building.
Monitoring
Continuously monitor and measure the building’s movements during and after underpinning to ensure the success of the repair.
Restoration
Once underpinning is complete, restore the excavated areas and remove temporary supports. Repair any cosmetic damage to the building, such as cracks in walls or finishes.
Post-Underpinning Inspection
Conduct a thorough inspection to confirm that the underpinning has successfully stabilized the building.
FAQ’s
Q. What are the common signs that indicate my building needs underpinning?
Ans. Cracks in walls, uneven floors, misaligned doors and windows, foundation movement, bowing walls, and increased water leakage, allare the signs of weak foundations and need of underpinning.
Q. Can I undertake underpinning as a DIY project?
Ans. No, underpinning is a complex process that requires professional supervision and execution by qualified engineers and contractors.
Q. How long does the underpinning process typically take?
Ans. The duration varies based on the extent of the damage and the chosen underpinning method; it can take weeks to months.
Q. Will underpinning disrupt my daily activities at home?
Ans. Temporary disruptions are expected during excavation, but measures are taken to ensure minimal inconvenience, and the long-term benefits outweigh short-term inconveniences.
Q.Is underpinning a one-size-fits-all solution for foundation issues?
Ans. No, underpinning methods vary; the appropriate technique is determined by a thorough engineering assessment of the specific structural issues.
Read More:- What are Steel Homes and How it is Building the Future of Resilient Living
Read More:- Glass as a Good Construction Material And Its Advantages, Disadvantages and Types
Conclusion
Underpinning is a complicated but effective way of solving structural faults in buildings. Its better to proactively predict the foundation problems, and hire professional services of certified structural engineer to avoid anyfurther damage. Underpinning needs the involvement of experienced engineers and contractors to supervise the entire process carefully and adressing the needs of that building specifically. Underpinning can provide a solid foundation for the continued use and enjoyment of a building for years to come.

