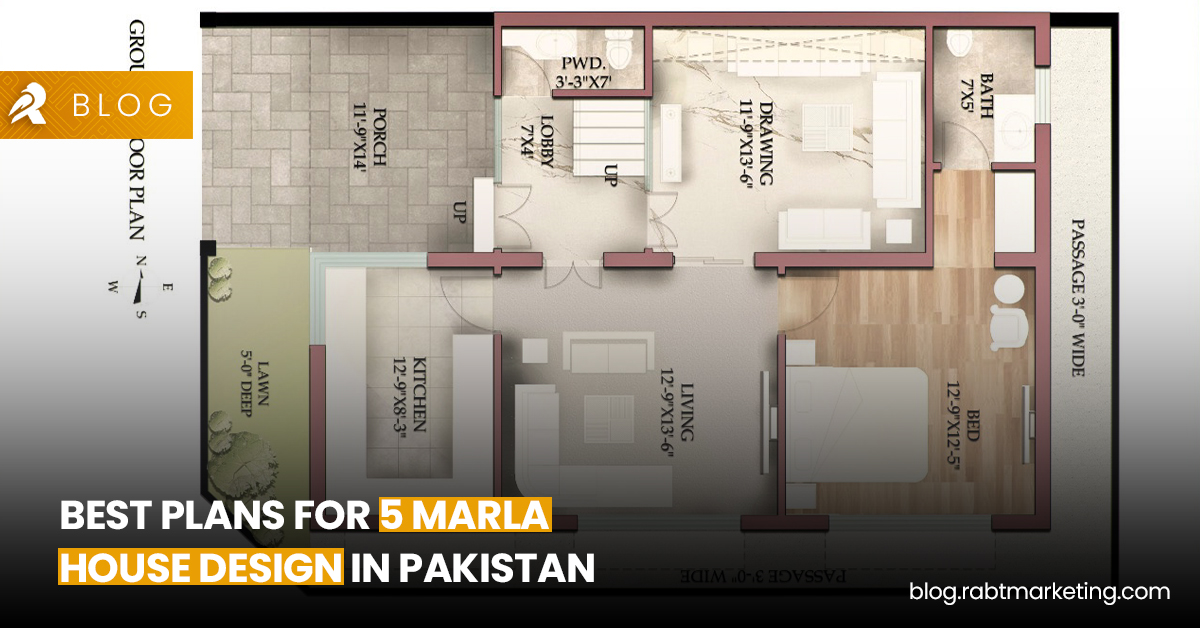Many dream of living in a house made with love, looks great, and uses the best materials. But not everyone can afford an architect or go through the trouble of designing a floor plan. In Pakistan, small houses are becoming popular, and 5 marla houses are good choices because they’re affordable and, whether single or double-storey, serve as an ideal dwelling for a small family consisting of four to five members. Whether you want to live or rent the house, a 5 marla house design plan is a smart investment.
A 5 Marla house is about 1125 square feet. In rural parts of Pakistan, 1 Marla equals 272 square feet, while in cities, it’s 225 square feet. The most common size for a 5 Marla house design plan is 25×45 feet.
Before making a 5 marla house design, there are some important things to consider:
- Your budget
- Where the plot of land is
- How big you want the house to be
- Your family’s needs
- How the house will look from the outside
- What materials to use
- The layout of the house
- Where you’ll put your things and furniture
- How much materials cost
- How much labor costs
5 Marla House Design Ideas in Pakistan
If you’re planning to build one, we have some design ideas to help you make the best use of the space. However, It is also important to consult with a professional architects in Pakistan to ensure that your house is safe and structurally sound.
Plan-A: One floor 5 marla House Design
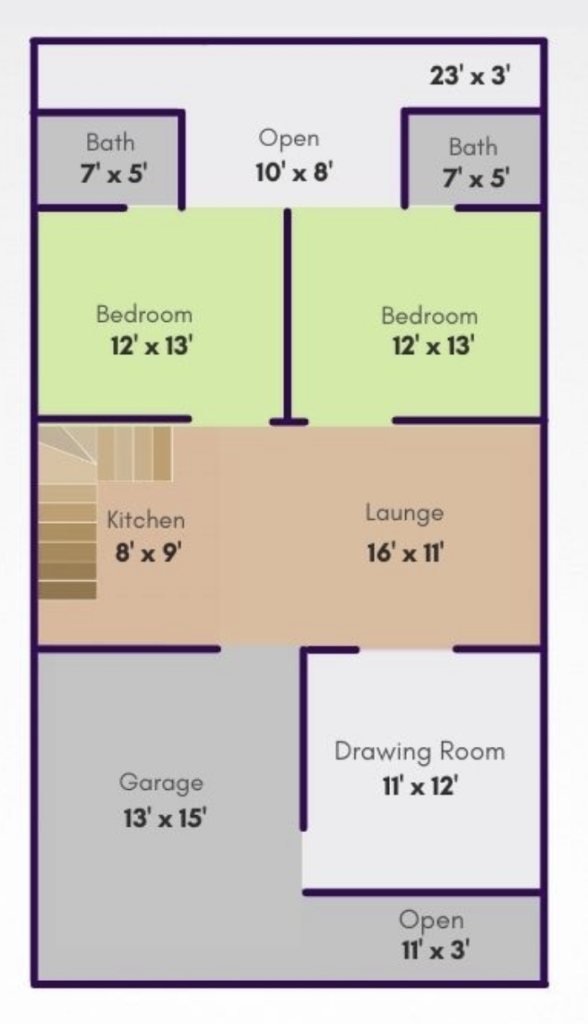
This is a one-floor plan with 2 bedrooms, 2 bathrooms, a kitchen, and open areas. It has a covered area of 9,078 Square Feet. This house plan is perfect for a small family or a couple. It is spacious and well-designed, offering everything you need in a home.
| Numer of floors | 1 (ground floor) |
| Total area | 9,078 square feet |
| Total bedrooms | 2 |
| Total Bathrooms | 2 |
| Kithens | ✔ |
| Store | ✖ |
| Drawing room | ✔ |
| Lounge | ✔ |
| Garage | ✔ |
| Terrace | ✔ |
| Sitting area | ✖ |
| Backyard | ✖ |
Inside, you’ll find a welcoming entrance, a cozy lounge, a nice drawing room, and a functional kitchen. There are also 2 bedrooms with 2 bathrooms for personal use and a garage for parking.
Sizes
- Bathrooms: 7’X5′
- Lounge: 16′ x 11′.
- Kitchen: 8′ x 9′
- Parking space: 13′ x 15′
- Bedroom 1: 12’X13′
- Bedroom 2: 12’X13′
- Drawing room: 11’X12′
- Front open area: 11’X3′
- Back open area: 24’X3′
Plan B – Two Floor House Design
This plan has two floors. There are 6 bedrooms, 5 bathrooms, a kitchen, terraces, a Garage, and a sitting area. The total area covered on the ground floor is 1,200 square feet, and the area covered on the first floor is 1,152 square feet.
| Numer of floors | 2 (ground floor and first floor) |
| Total area | 2,352 square feet |
| Ground floor | 1,200 square feet |
| First floor | 1,152 square feet. |
| Total bedrooms | 6 (2 on ground floor, 4 on first floor) |
| Total Bathrooms | 6 (6 on ground floor,6 on first floor) |
| Kitchens | 2 |
| Store | 1 |
| Drawing room | ✔ |
| Lounge | ✔ |
| Garage | ✔ |
| Terrace | ✔ |
| Sitting area | ✔ |
| Backyard | ✖ |
Ground Floor
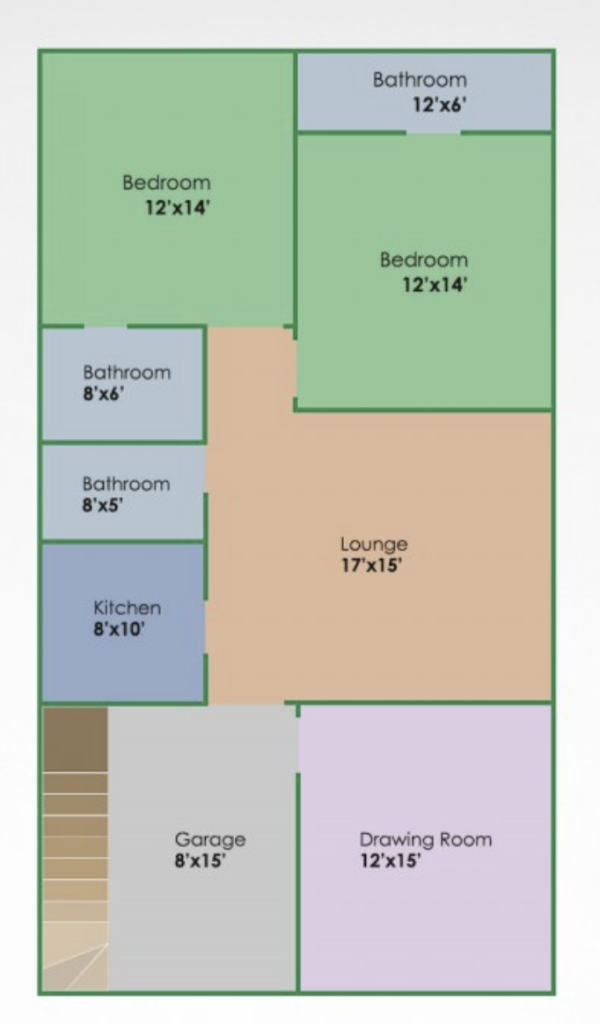
This floor plan for a 5 marla house design is a spacious two-story design with a garage that provides two entrances into the house, including an outdoor stairway for easy access upstairs. On the right side of the garage is a drawing room, which can be opened up partially to the lounge for entertaining. The main entrance leads to a lounge, which includes a kitchen, a bathroom, and two ensuite bedrooms with their own bathrooms. The ground floor lacks outdoor space except for the garage.
Sizes
- Bedroom 1: 12′ x14′
- Bedroom 2: 12′ x14′
- Bathroom 1: 8′ x5′
- Bathroom 2: 8′ x6′
- Bathroom 3: 12×6
- Lounge: 17′ x15′
- Drawing room: 12′ x5′
- Garage: 8′ x15′
First floor
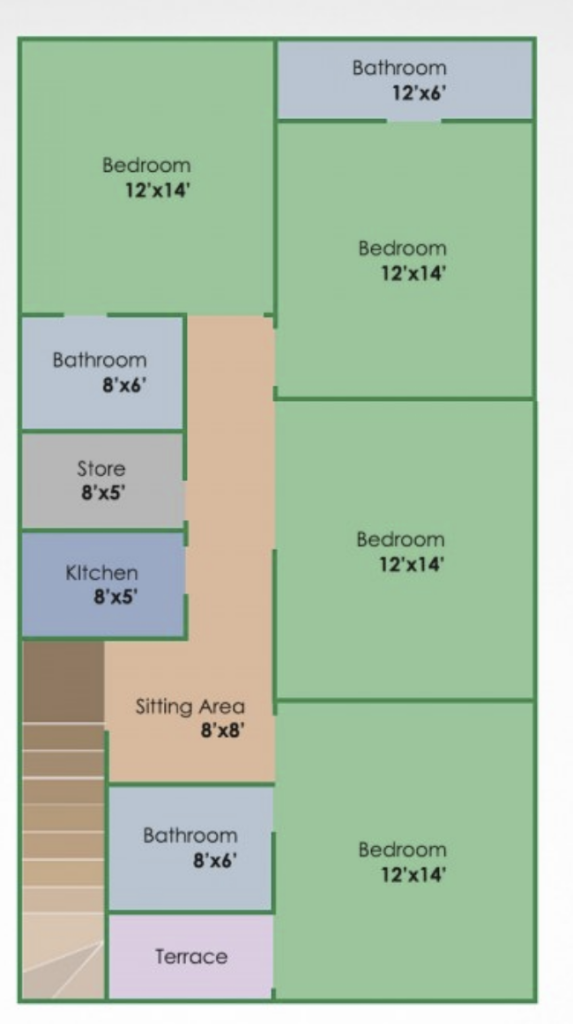
The first floor has a unique layout featuring a spacious sitting area, four bedrooms (three with attached bathrooms), two kitchens (one on each floor), and the potential to customize the kitchen space by combining it with a storage room. It also offers a small terrace on the first floor and is suitable for either renting as two separate portions or accommodating two families on different floors.
Sizes
- Bedroom 1: 12′ x14′
- Bedroom 2: 12′ x14′
- Bedroom 3: 12′ x14′
- Bedroom 4: 12′ x14′
- Bathroom 1: 8′ x6′
- Bathroom 2: 8′ x6′
- Bathroom 3: 12′ x6′
- Kitchen: 8′ x5′
- Store: 8′ x5′
- Sitting area: 8′ x8′
Plan C- Two Floors 5 Marla House Design
This plan has two floors. The ground floor is 1,082 square feet, and the first floor is 864 square feet. There are 3 bedrooms, 3 bathrooms, a kitchen, terraces, and a backyard.
| Numer of floors | 2 (ground floor and first floor) |
| Total area | 1,946 square feet |
| Ground floor | 1,082 square feet |
| First floor | 864 square feet |
| Total Bedrooms | 3 (1 on ground floor, 2 on first floor) |
| Total Bathrooms | 3 (1 on ground floor, 2 on first floor) |
| Kitchen | 1 |
| Store | ✖ |
| Drawing room | ✔ |
| Lounge | ✔ |
| Garage | ✔ |
| Terraces | 2 |
| Sitting area | ✔ |
| Backyard | ✔ |
Ground Floor
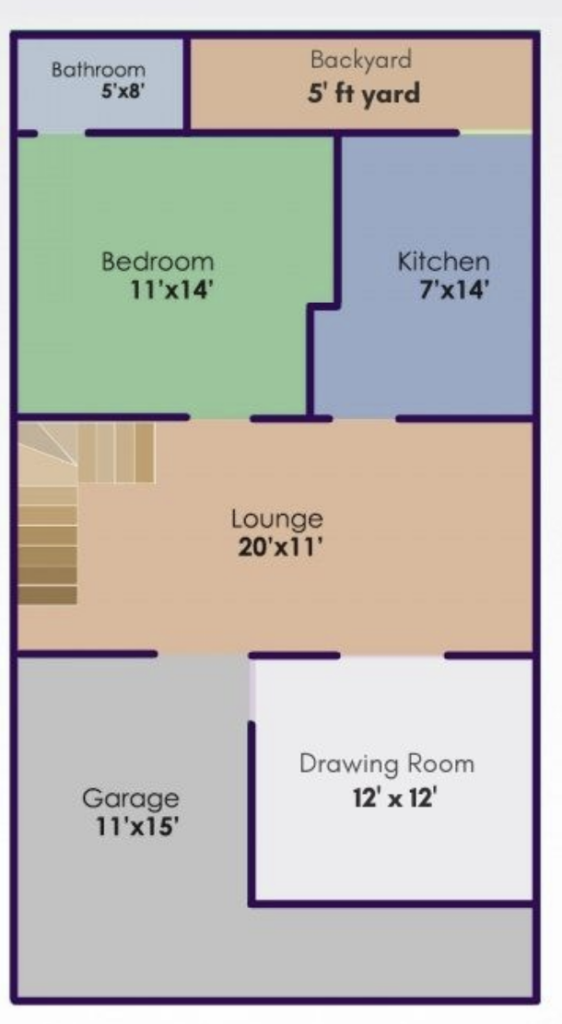
Commencing with an image depicted above, this 5 marla house design encompasses a solitary garage, offering access to two entrances. One of these entrances leads directly into a drawing room, facilitating the accommodation of impromptu guests without concerning yourself with disruptions to the central living space. A connecting door from the drawing room and the main entrance grants entry into a lounge, also housing a staircase on its left side, providing access to the upper level.
Continuing within the lounge, the layout introduces the first bedrooms on the left side with an attached bathroom. Situated adjacent to the bedroom is the kitchen, conveniently linked to the backyard, where the inclusion of a compact washing area remains an option.
Sizes
- Bedroom: 11’x14’
- Bathroom: 5’x4’
- Kitchen: 7’x14’
- Backyard: 5’ft
- Lounge: 20’x11’
- Drawing room: 12’x12’
- Garage: 11’x5’
First Floor
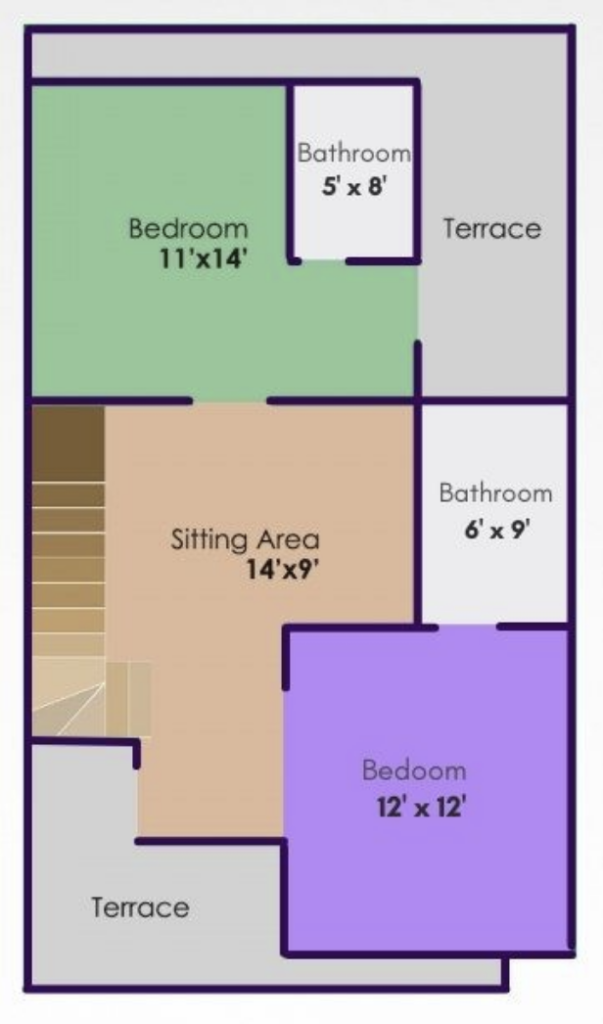
The layout seamlessly progresses to the upper floor, accessible via the stairs located in the lounge beneath. Upon reaching the sitting area, a central point on the first floor, the design extends towards both ends. Towards the front, the master bedroom commands attention, accompanied by its ensuite bathroom and a terrace offering a view of the garage. An alternative option includes connecting the terrace directly to the master bedroom.
Moreover, the central sitting area on the first floor also facilitates access to the third bedroom situated at the rear of the house with a bathroom and an expansive terrace.
Sizes
- Bedroom 1: 12’x12’
- Bathroom: 6’x9’
- Bedroom 2: 11’x14’
- Sitting area: 14’x9’
Conclusion
Choose a 5 Marla house design from above that fits your family and budget. These designs are great for living in, renting, or selling. Remember that the measurements and costs might change based on where and when you’re building.
Related Blogs:
Top 15 Home Construction Companies in Lahore
16 Simple and Easy Ways to Decorate Your House
Top 13 Best Interior Designing Companies in Pakistan

